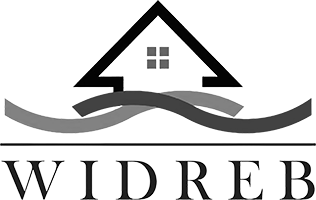Houses For Sale or Lease




Between $809,900 – $909,900
Properties
32 listings found
3
3
532 Jeffreybrook Drive
London, Ontario
$884,800
For Sale
4+0
4
120 Knott Drive
London, Ontario
$899,900
For Sale
4+1
4
428 Chelton Road
London, Ontario
$849,900
For Sale
4
3
3076 Buroak Drive
London, Ontario
$879,900
For Sale
3
3
3096 Buroak Drive
London, Ontario
$809,900
For Sale
4
3
3068 Buroak Drive
London, Ontario
$899,900
For Sale
3
3
3072 Buroak Drive
London, Ontario
$869,900
For Sale
5
4
3084 Buroak Drive
London, Ontario
$884,900
For Sale
4
3
1537 Wright Crescent
London, Ontario
$889,900
For Sale
3 + 1
3
11 WOODBOROUGH Street
London, Ontario
$879,000
For Sale
4
4
580 Rosecliffe Terrace
London, Ontario
$875,000
For Sale
4+1
3
3002 Heardcreek Trail W
London, Ontario
$899,899
For Sale
4
3
1208 Guildwood Boulevard
London, Ontario
$825,000
For Sale
3
3
504 Sunnyside Crescent
London, Ontario
$879,000
For Sale
4
3
1297 Whetherfield Street
London, Ontario
$849,900
For Sale
3
3
1619 Upper West Avenue
London, Ontario
$909,900
For Sale
4+4
2
22 Palace Street
London, Ontario
$829,999
For Sale
4+0
4
#35 - 1450 North Wenige Drive
London, Ontario
$899,900
For Sale
4+1
4
2887 Paulkane Chse
London, Ontario
$874,900
For Sale
4
3
1841 Cedarhollow Boulevard
London, Ontario
$849,900
For Sale
4+1
4
691 Clearwater Crescent
London, Ontario
$869,999
For Sale
4+1
3
1415 Lawson Road
London, Ontario
$839,999
For Sale
4
3
1395 Lawson Road
London, Ontario
$899,000
For Sale
5
3
1856 Sedgefield Row
London, Ontario
$849,900
For Sale
4
3
1841 Cedarhollow Boulevard
London, Ontario
$849,900
For Sale
3+1
3
971 Fogerty Street
London, Ontario
$849,000
For Sale
4+2
3
100 McClary Avenue
London, Ontario
$875,000
For Sale
3+1
3
594 Gordon Avenue
London, Ontario
$830,000
For Sale
4
2
14 Northdale Street
London, Ontario
$849,950
For Sale
4
2
2346 Jordan Boulevard
London, Ontario
$839,900
For Sale
4
3
2354 Jordan Boulevard
London, Ontario
$839,900
For Sale
4
4
6338 Heathwoods Avenue
London, Ontario
$899,900
For Sale
The information contained on this site is based in whole or in part on information that is provided by members of The Canadian Real Estate Association, who are responsible for its accuracy. CREA reproduces and distributes this information as a service for its members and assumes no responsibility for its accuracy.
This website is operated by a brokerage or salesperson who is a member of The Canadian Real Estate Association.
The listing content on this website is protected by copyright and other laws, and is intended solely for the private, non-commercial use by individuals. Any other reproduction, distribution or use of the content, in whole or in part, is specifically forbidden. The prohibited uses include commercial use, "screen scraping", "database scraping", and any other activity intended to collect, store, reorganize or manipulate data on the pages produced by or displayed on this website.
We use cookies to improve your experience when registering as a Preferred Client. Cookies allow us to track your favourite properties and searches for changes, save your favourite properties and searches, and remember which properties you're currently comparing. By continuing to use our site, you accept our use of cookies and the other terms set forth the Preferred Client Terms of Service.



