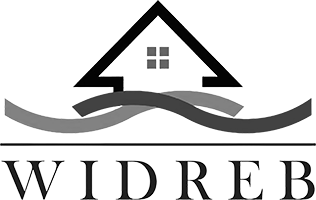New Listings For Sale or Lease




Properties
50 listings found
2
1
194 Maitland Street
London, Ontario
$359,900
For Sale
5
4
7125 Century Drive
Strathroy, Ontario
$1,089,000
For Sale
1
1
#605 - 573 Mornington Avenue
London, Ontario
$197,900
For Sale
3
2
1159 Aldersbrook Road
London, Ontario
$549,000
For Sale
3
4
143 Westbrook Drive
Komoka, Ontario
$2,300,000
For Sale
3
3
532 Jeffreybrook Drive
London, Ontario
$884,800
For Sale
3
2
151.5 Walnut Street
London, Ontario
$499,999
For Sale
3
3
#21 - 7966 Fallon Drive
Granton, Ontario
$729,900
For Sale
2
1
822 Commissioners Road W
London, Ontario
$1,175,000
For Sale
2
4
1920 Richmond Street
London, Ontario
$1,899,000
For Sale
3
2
33 Rollingwood Circle
London, Ontario
$599,900
For Sale
3
2
77 Surrey Crescent
London, Ontario
$549,900
For Sale
3
4
1745 Kilally Road
London, Ontario
$2,499,900
For Sale
3
3
#48 - 2040 Shore Road
London, Ontario
$649,900
For Sale
4
3
#23 - 7966 Fallon Drive
Granton, Ontario
$744,900
For Sale
3
2
149 Glenburnie Crescent
London, Ontario
$599,900
For Sale
4
4
173 Edgewater Crescent
Komoka, Ontario
$2,350,000
For Sale
5
4
185 Commissioners Road E
London, Ontario
$1,719,900
For Sale
3
1
45 Connaught Avenue
London, Ontario
$439,900
For Sale
3
4
20 Regina Street
London, Ontario
$549,900
For Sale
3
3
#49 - 620 Thistlewood Drive
London, Ontario
$649,900
For Sale
3
3
6893 Royal Magnolia Avenue
London, Ontario
$659,900
For Sale
3
2
7 Spruce Crescent
Parkhill, Ontario
$805,000
For Sale
2
2
17 Spruce Crescent
Parkhill, Ontario
$814,900
For Sale
3
2
#10 - 242 Taylor Street
London, Ontario
$519,000
For Sale
1
1
#603 - 563 Mornington Avenue
London, Ontario
$199,900
For Sale
1
1
#302 - 240 Village Walk Boulevard
London, Ontario
$559,900
For Sale
4
2
7360 Longwoods Road
Melbourne, Ontario
$624,900
For Sale
3
1
505 Emery Street E
London, Ontario
$599,900
For Sale
4
4
19 Scarlett Avenue
London, Ontario
$1,529,900
For Sale
3
1
29 Garfield Avenue
London, Ontario
$899,000
For Sale
11
N/A
894 Adelaide Street N
London, Ontario
$2,999,000
For Sale
3
2
#6 - 801 Osgoode Drive
London, Ontario
$404,500
For Sale
4
2
45 Mayfair Drive
London, Ontario
$949,900
For Sale
3
2
#22 - 711 Osgoode Drive
London, Ontario
$479,900
For Sale
3
N/A
215 Cathcart Street
London, Ontario
$597,000
For Sale
4
2
353 Dominion Street
Strathroy, Ontario
$749,900
For Sale
4
3
2137 Jack Nash Drive
London, Ontario
$1,049,000
For Sale
1
1
#802 - 260 Villagewalk Boulevard
London, Ontario
$2,350
For Lease
2
3
#27 - 3900 Savoy Street
London, Ontario
$635,000
For Sale
4
5
63 Thornton Avenue
London, Ontario
$1,398,000
For Sale
3
2
#54 - 40 Tiffany Drive
London, Ontario
$449,900
For Sale
4
2
811 Nixon Avenue
London, Ontario
$659,000
For Sale
3
1
#44 - 700 Paisley Road
Guelph, Ontario
$419,900
For Sale
3
3
54 Bancroft Road
St. Thomas, Ontario
$749,900
For Sale
3
2
8444 Lazy Lane
Thedford, Ontario
$759,000
For Sale
3
2
4220 Colonel Talbot Road
London, Ontario
$699,900
For Sale
2
1
#306 - 511 Gainsborough Road
London, Ontario
$219,900
For Sale
2
1
#212 - 563 Mornington Avenue
London, Ontario
$219,900
For Sale
5
5
2172 Tokala Trail
London, Ontario
$1,250,000
For Sale
The information contained on this site is based in whole or in part on information that is provided by members of The Canadian Real Estate Association, who are responsible for its accuracy. CREA reproduces and distributes this information as a service for its members and assumes no responsibility for its accuracy.
This website is operated by a brokerage or salesperson who is a member of The Canadian Real Estate Association.
The listing content on this website is protected by copyright and other laws, and is intended solely for the private, non-commercial use by individuals. Any other reproduction, distribution or use of the content, in whole or in part, is specifically forbidden. The prohibited uses include commercial use, "screen scraping", "database scraping", and any other activity intended to collect, store, reorganize or manipulate data on the pages produced by or displayed on this website.
We use cookies to improve your experience when registering as a Preferred Client. Cookies allow us to track your favourite properties and searches for changes, save your favourite properties and searches, and remember which properties you're currently comparing. By continuing to use our site, you accept our use of cookies and the other terms set forth the Preferred Client Terms of Service.



